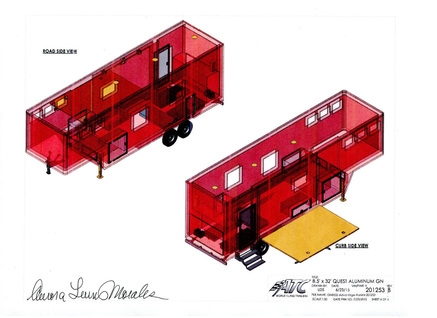The Vehicle for Change :
A Different Kind of Little House on Wheels
Five years ago I found myself homeless because of environmental illness, also known as Multiple Chemical Sensitivities. My home of fourteen years, which I had put hundreds of hours and thousands of dollars into modifying to make it less toxic, became contaminated with mold, and impacted by the pesticides and laundry products of my neighbors. That's when I realized that to have any real housing security as an environmentally ill person, I would have to build my house on wheels.
I've spent the last five years researching non-toxic materials, consulting tiny house builders, experts in green building, chemical toxicity, electromagnetic field protection, and universal design. With their help, I have designed a chemically accessible and partially sustainable home on wheels, a safe, healthy home, workplace and means of travel. It's currently under construction, and I plan to move in at the end of this year.
I've spent the last five years researching non-toxic materials, consulting tiny house builders, experts in green building, chemical toxicity, electromagnetic field protection, and universal design. With their help, I have designed a chemically accessible and partially sustainable home on wheels, a safe, healthy home, workplace and means of travel. It's currently under construction, and I plan to move in at the end of this year.

- The shell is an all aluminum enclosed gooseneck trailer built by Advantage Trailers, in Carol Stream, Illinois.
- The structure contains no plywood, plastic, vinyl, conifer wood, VOC-emitting adhesives and does not use propane.
- Interior walls are aluminum sheet metal, creating a vapor barrier against outdoor air pollution, or any outgassing from the closed cell rigid foam insulation. The metal is attached to the frame with Very High Bond adhesive tape, but because it's behind the metal, and all seams will be taped with foil, there is no outgassing into the interior.
- Rooftop photovoltaic panels supply all the necessary electricity for the Vehicle's interior.
- The main floors, window frames and shelves and drawers are made of red oak and maple.
- The entrance is through the shower, which functions as a decontamination room, where guests can wash off scented personal products, and change from street clothing to unscented house clothes, using built-in lockers.
- The rear of the Vehicle has a small greenhouse, with walls made from glass refrigerator doors, and fitted with a sun tube and LED plant lights.
- Because it hurts my back to bend, indoor storage below 3 ft isn't accessible to me. I have a series of built-in external access storage units that I can easily reach when standing outside at ground level.
- The shower, composting toilet and greenhouse make up the "wet room", which is sealed from the rest of the house, and has floors of Mexican tile.
- The Vehicle is heated by a super-efficient, virtually smokeless Kimberly gasification wood stove, which will also provide a cooking surface. In addition, I have a solar oven and small outdoor cooking cube.
- Laundry is done in a tiny Wonderwash counter-top washing machine, partially dried in a spin dryer, and then hung on a drying rack.
- DC powered appliances and lighting, and metal clad conduit reduce EMF fields.
- If I can raise the funds, thewalls will be covered with 100% wool felt surfaced acoustic panels from Filzfelt.
- The sleeping bunk is reached by two sets of solid elm wood tansu step chests.
- The bedroom floor is covered in 100% untreated wool carpeting.